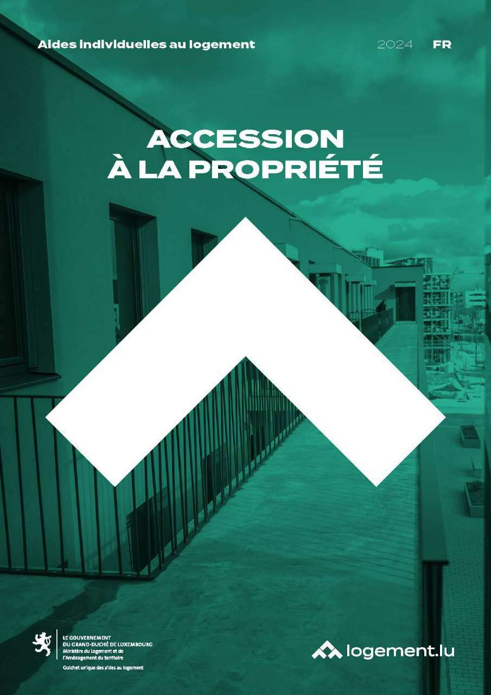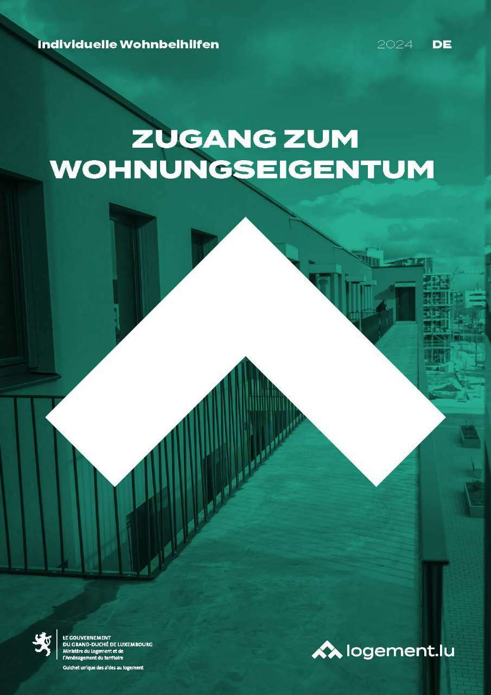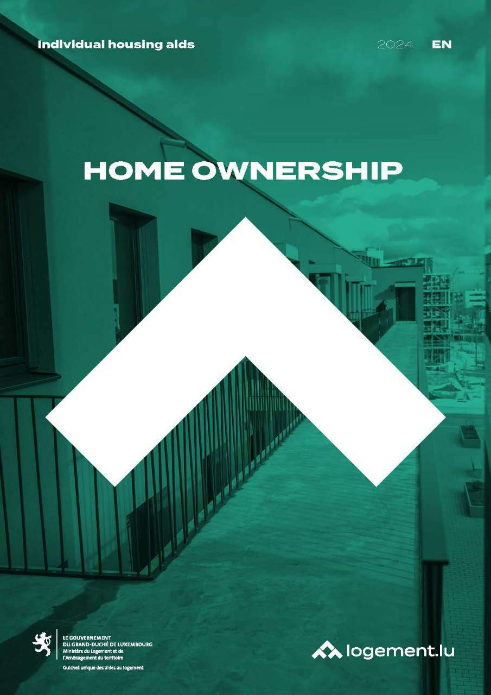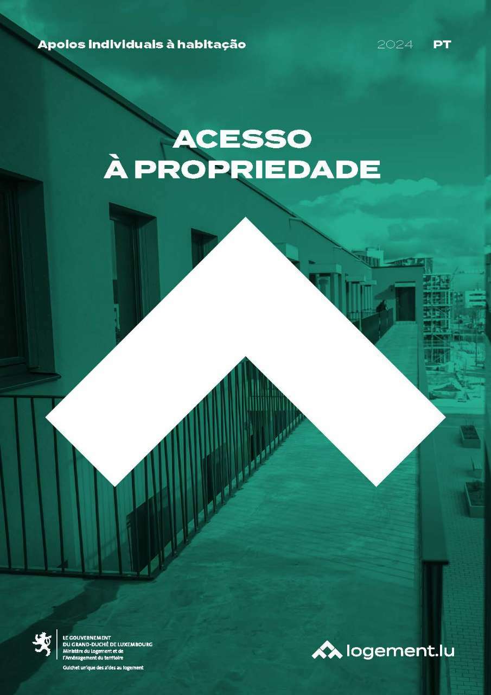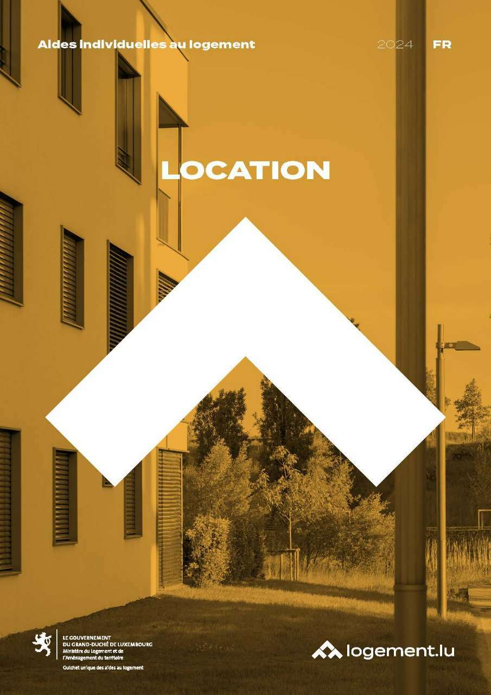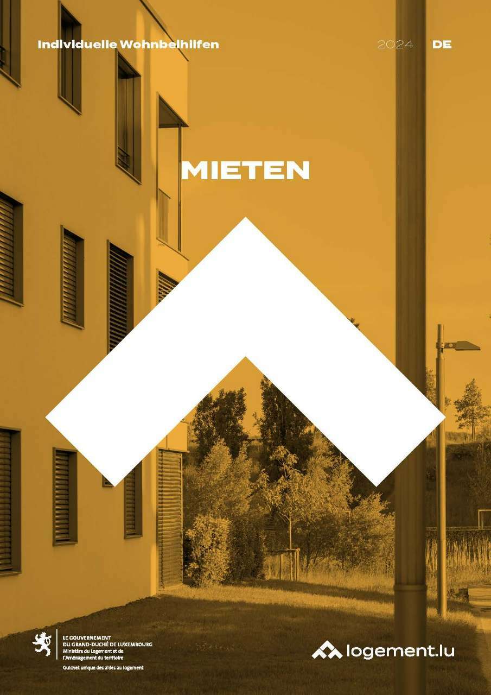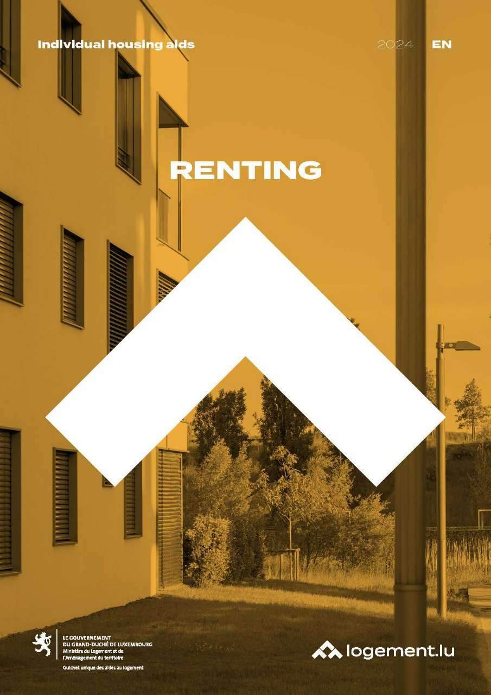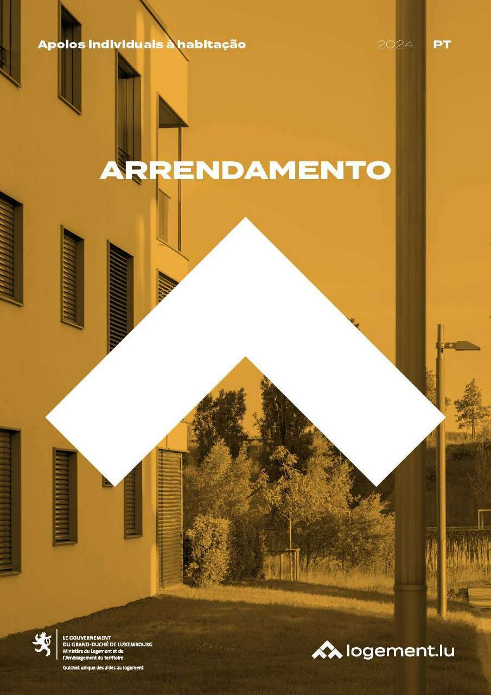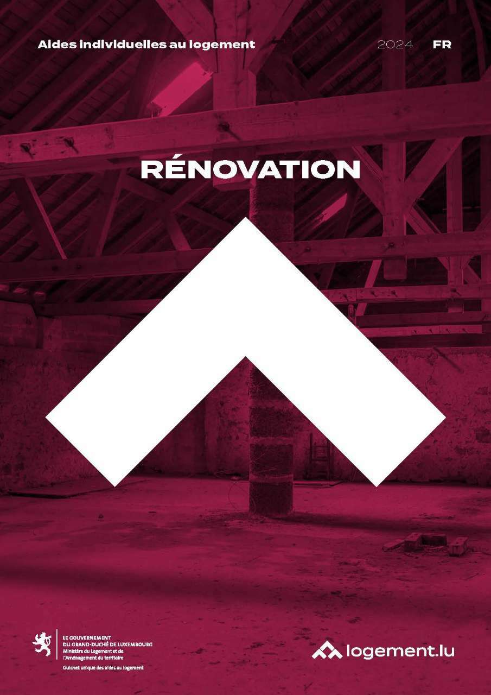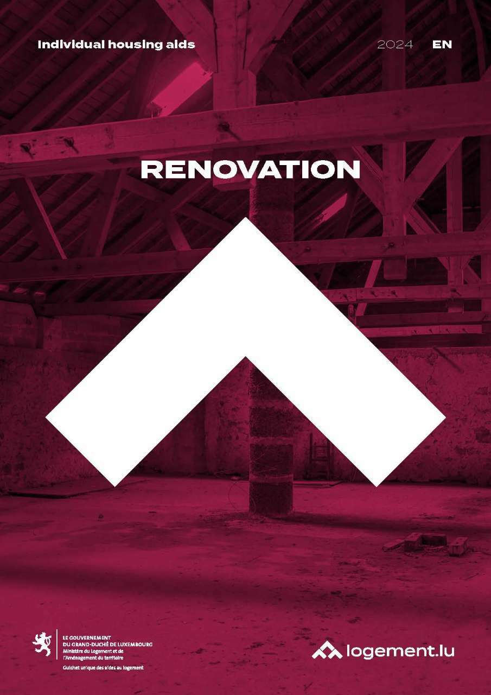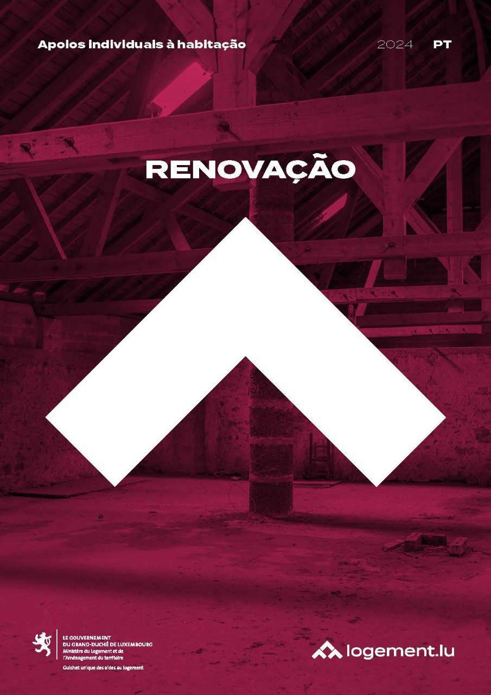Housing
You can consult some of the information brochures published by the Ministry of Housing below.
General development plan
On November 9, 2015 the communal council launched the procedure for adopting the draft of the new general development plan. Submission was made on November 18, 2015. The period during which interested parties could acquaint themselves with the project ran from November 19 to December 18, 2015 (see publication notice of 18.11.2015).
The information meeting provided for in article 12 of the amended law of July 19, 2004 took place on November 24, 2015. A second information meeting concerning the urbanization development at the 'Hierschterbierg' district in Bivange/Berchem took place on June 8, 2016.
A brochure summarizing the general development plan project was distributed to all households in the commune in November 2015. The brochure was also published on the communal website (see below). Also available on the website is the non-technical summary on environmental impacts. (see below).
The draft general development plan amended following the completion of consultations pursuant to articles 11 and 12 of the same law and the opinions of the planning commission and the Minister of the Environment was submitted to the communal council for approval on June 13, 2016 (see deliberation of 13.06.2016).
In accordance with article 15 of the amended law of July 19, 2004 concerning communal planning and urban development, this decision of the communal council was posted in the commune for fifteen days, from June 17 to July 4, 2016. It was notified by registered letter with acknowledgement of receipt to those who had lodged a written complaint (see publication notice of 17.06.2016).
By decision of September 12, 2016, the local council rectified the general development project of the Commune of Roeser as adopted by deliberation of June 13, 2016, more specifically the graphic section relating to the locality of Kockelscheuer by reclassifying the "Zone de Gares ferroviaires et routières [GARE]" to "zone destinée à rester libre (zone verte)". (see deliberation of 12.09.2016)
In accordance with article 15 of the amended law of July 19, 2004 concerning communal planning and urban development, this decision was posted in the commune for fifteen days, i.e. from September 15 to September 30, 2016. It was notified by registered letter with acknowledgement of receipt to those who had lodged a written complaint (see publication notice of 15.09.2016).
By decision of February 8, 2017, the Minister of the Interior approved the resolutions of November 9, 2015, June 13, 2016 and September 12, 2016 of the local council adopting the revised general development plan for the municipality of Roeser. By decision of February 9, 2017, the Minister of the Interior approved the resolutions of June 13, 2016 and September 12, 2016 of the local council adopting the "existing district" special development projects for the municipality of Roeser. These decisions were brought to the attention of the public by notice in accordance with the procedure laid down for communal regulations defined by article 82 of the amended communal law of December 13, 1988 (see notice to the public of 31.03.2017).
By decision of February 20, 2017, the communal council adopted the new bylaw on buildings, roads and sites (RBVS). The regulation was made available to the public by notice in accordance with the procedure laid down for communal regulations defined by article 82 of the amended communal law of December 13, 1988 (see notice to the public of 31.03.2017).
| Please note that only the documents in the complete file of the PAG filed with the technical service of the municipal administration (office 107) are binding. |
 Regulation governing buildings, public roads and sites(3.4 MB)
Regulation governing buildings, public roads and sites(3.4 MB)
PAG - Version approuvée
Partie graphique approuvée
 20140524-ZP_ROES_PAG_vc_PG01_Plan_d_ensemble_06(65.7 MB)
20140524-ZP_ROES_PAG_vc_PG01_Plan_d_ensemble_06(65.7 MB) 20140524-ZP_ROES_PAG_vc_PG02_Kockelscheuer_06(9.9 MB)
20140524-ZP_ROES_PAG_vc_PG02_Kockelscheuer_06(9.9 MB) 20140524-ZP_ROES_PAG_vc_PG03_Bivange_et_Berchem_06(33.9 MB)
20140524-ZP_ROES_PAG_vc_PG03_Bivange_et_Berchem_06(33.9 MB) 20140524-ZP_ROES_PAG_vc_PG04_Roeser_06(28.9 MB)
20140524-ZP_ROES_PAG_vc_PG04_Roeser_06(28.9 MB) 20140524-ZP_ROES_PAG_vc_PG05_Crauthem_06(24.8 MB)
20140524-ZP_ROES_PAG_vc_PG05_Crauthem_06(24.8 MB) 20140524-ZP_ROES_PAG_vc_PG06_Livange_06(25.6 MB)
20140524-ZP_ROES_PAG_vc_PG06_Livange_06(25.6 MB) 20140524-ZP_ROES_PAG_vc_PG07_Peppange_06(23.2 MB)
20140524-ZP_ROES_PAG_vc_PG07_Peppange_06(23.2 MB)
Partie écrite approuvée
PAP-Quartiers existants (QE) - Version approuvée
Partie écrite approuvée
Partie graphique approuvée
 20140524-ZP_ROES_PAP-QE_vc_01A_Roeser-Nord_04(6.1 MB)
20140524-ZP_ROES_PAP-QE_vc_01A_Roeser-Nord_04(6.1 MB) 20140524-ZP_ROES_PAP-QE_vc_02C_Crauthem-Sud_04(6.6 MB)
20140524-ZP_ROES_PAP-QE_vc_02C_Crauthem-Sud_04(6.6 MB) 20140524-ZP_ROES_PAP-QE_vc_03A_Roeser_Crauthem-Centre_04(7.5 MB)
20140524-ZP_ROES_PAP-QE_vc_03A_Roeser_Crauthem-Centre_04(7.5 MB) 20140524-ZP_ROES_PAP-QE_vc_04C_Peppange_04(7.5 MB)
20140524-ZP_ROES_PAP-QE_vc_04C_Peppange_04(7.5 MB) 20140524-ZP_ROES_PAP-QE_vc_05C_Livange_04(5 MB)
20140524-ZP_ROES_PAP-QE_vc_05C_Livange_04(5 MB) 20140524-ZP_ROES_PAP-QE_vc_06C_Berchem-Est_04(7 MB)
20140524-ZP_ROES_PAP-QE_vc_06C_Berchem-Est_04(7 MB) 20140524-ZP_ROES_PAP-QE_vc_08A_Berchem-Ouest_04(2.9 MB)
20140524-ZP_ROES_PAP-QE_vc_08A_Berchem-Ouest_04(2.9 MB) 20140524-ZP_ROES_PAP-QE_vc_07C_Bivange_04(7 MB)
20140524-ZP_ROES_PAP-QE_vc_07C_Bivange_04(7 MB) 20140524-ZP_ROES_PAP-QE_vc_09B_Kockelscheuer_Sud_04(2.4 MB)
20140524-ZP_ROES_PAP-QE_vc_09B_Kockelscheuer_Sud_04(2.4 MB) 20140524-ZP_ROES_PAP-QE_vc_10C_Kockelscheuer_Nord_04(2.1 MB)
20140524-ZP_ROES_PAP-QE_vc_10C_Kockelscheuer_Nord_04(2.1 MB) 20140524-ZP_ROES_PAP-QE_vc_11D_Plan_d_ensemble_04(57.7 MB)
20140524-ZP_ROES_PAP-QE_vc_11D_Plan_d_ensemble_04(57.7 MB)
Master plans
 EP D_1.2-c Ber Treschheck Schéma Vote CC(4.2 MB)
EP D_1.2-c Ber Treschheck Schéma Vote CC(4.2 MB) EP D_2.1-a BivBer Hierschterbierg Analyse_Vote CC(34.7 MB)
EP D_2.1-a BivBer Hierschterbierg Analyse_Vote CC(34.7 MB) EP D_2.1-c BivBer Hierschterbierg Schéma_Vote CC(2.4 MB)
EP D_2.1-c BivBer Hierschterbierg Schéma_Vote CC(2.4 MB) EP D_2.5-c Biv Rue de Kockelscheuer Schéma_Vote CC(7.8 MB)
EP D_2.5-c Biv Rue de Kockelscheuer Schéma_Vote CC(7.8 MB) EP D_3.4-a Crau Nei Wiss Analyse_Vote CC(2.3 MB)
EP D_3.4-a Crau Nei Wiss Analyse_Vote CC(2.3 MB) EP D_3.4-c Crau Nei Wiss Schéma_Vote CC(2.5 MB)
EP D_3.4-c Crau Nei Wiss Schéma_Vote CC(2.5 MB) EP D_4.2-a Kock_Um Haff Analyse(23.6 MB)
EP D_4.2-a Kock_Um Haff Analyse(23.6 MB) EP D_4.2-c Kock_Um Haff Schéma_Vote CC(16.6 MB)
EP D_4.2-c Kock_Um Haff Schéma_Vote CC(16.6 MB) EP D_4.3-a Kock Rue de Roeser_Analyse_Vote CC(4 MB)
EP D_4.3-a Kock Rue de Roeser_Analyse_Vote CC(4 MB) EP D_4.3-c Kock Rue de Roeser_Schéma_Vote CC(4 MB)
EP D_4.3-c Kock Rue de Roeser_Schéma_Vote CC(4 MB) EP D_5.2-c Rue Bettembourg PAP_Schema(12.9 MB)
EP D_5.2-c Rue Bettembourg PAP_Schema(12.9 MB) EP D_5.3-c Liv Kromstucker_Schéma_Vote CC(4.1 MB)
EP D_5.3-c Liv Kromstucker_Schéma_Vote CC(4.1 MB) EP D_6.2-a Enkelecksbierg_Analyse_Vote CC(11.5 MB)
EP D_6.2-a Enkelecksbierg_Analyse_Vote CC(11.5 MB) EP D_6.2-c Enkelecksbierg_Schéma_Vote CC(11.7 MB)
EP D_6.2-c Enkelecksbierg_Schéma_Vote CC(11.7 MB) EP D_7.2-a Roe_Rue d'Alzingen_Analyse_Vote CC(8.7 MB)
EP D_7.2-a Roe_Rue d'Alzingen_Analyse_Vote CC(8.7 MB) EP D_7.2-c Roe_Rue d'Alzingen_Schéma_Vote CC(9 MB)
EP D_7.2-c Roe_Rue d'Alzingen_Schéma_Vote CC(9 MB) 1.2 FT SD Ber_Treschheck Kurzversion Vote CC(1.3 MB)
1.2 FT SD Ber_Treschheck Kurzversion Vote CC(1.3 MB) 2.1_FT_SD Biv Hierschterbierg Vote CC(3.1 MB)
2.1_FT_SD Biv Hierschterbierg Vote CC(3.1 MB) 2.5 FT SD Biv_Rue de Kockelscheuer Kurzversion Vote CC(1.3 MB)
2.5 FT SD Biv_Rue de Kockelscheuer Kurzversion Vote CC(1.3 MB) 3.4 FT SD Crau_Nei Wiss Vote CC(1.7 MB)
3.4 FT SD Crau_Nei Wiss Vote CC(1.7 MB) 4.2 FT SD Kock_Um Haff Vote CC(2.4 MB)
4.2 FT SD Kock_Um Haff Vote CC(2.4 MB) 4.3 FT SD_Ko_Rue de Roeser Vote CC(1.9 MB)
4.3 FT SD_Ko_Rue de Roeser Vote CC(1.9 MB) 5.2 FT SD Liv_Rue de Bettembourg Kurzversion Vote CC(1.8 MB)
5.2 FT SD Liv_Rue de Bettembourg Kurzversion Vote CC(1.8 MB) 5.3 FT SD Liv_Kromstucker Kurzversion Vote CC(2 MB)
5.3 FT SD Liv_Kromstucker Kurzversion Vote CC(2 MB) 6.2 FT SD Pep_Enkelecksbierg Vote CC(2.2 MB)
6.2 FT SD Pep_Enkelecksbierg Vote CC(2.2 MB) 7.2 FT SD Roe_Rue Alzingen Vote CC(2.3 MB)
7.2 FT SD Roe_Rue Alzingen Vote CC(2.3 MB)
Building permit
Before starting construction work on your building, you must have a building permit, otherwise work may be stopped.
A building permit is required for:
- new construction
extensions, elevations and alterations to existing buildings, as well as modifications to exterior walls, load-bearing elements and roofs, or to the use of rooms
installation of awnings, canopies, illuminated signs and advertising hoardings along public roads and squares
erection and alteration of fences of any kind along public roads, as well as the setback zone
- construction of wells, water tanks, feed silos, manure pits and slurry pits
demolition work
clearing and filling work and building retaining walls
landscaping of private streets or sidewalks
major maintenance work on buildings, including renewal of facade cladding
construction of garden sheds, swimming pools and ponds
laying or renewing sewer connections
Application for building permit:
Interactive map
- Current road works (CITA)
- Current bicycle path work
navigation sur le site
Contact & Opening Hours
